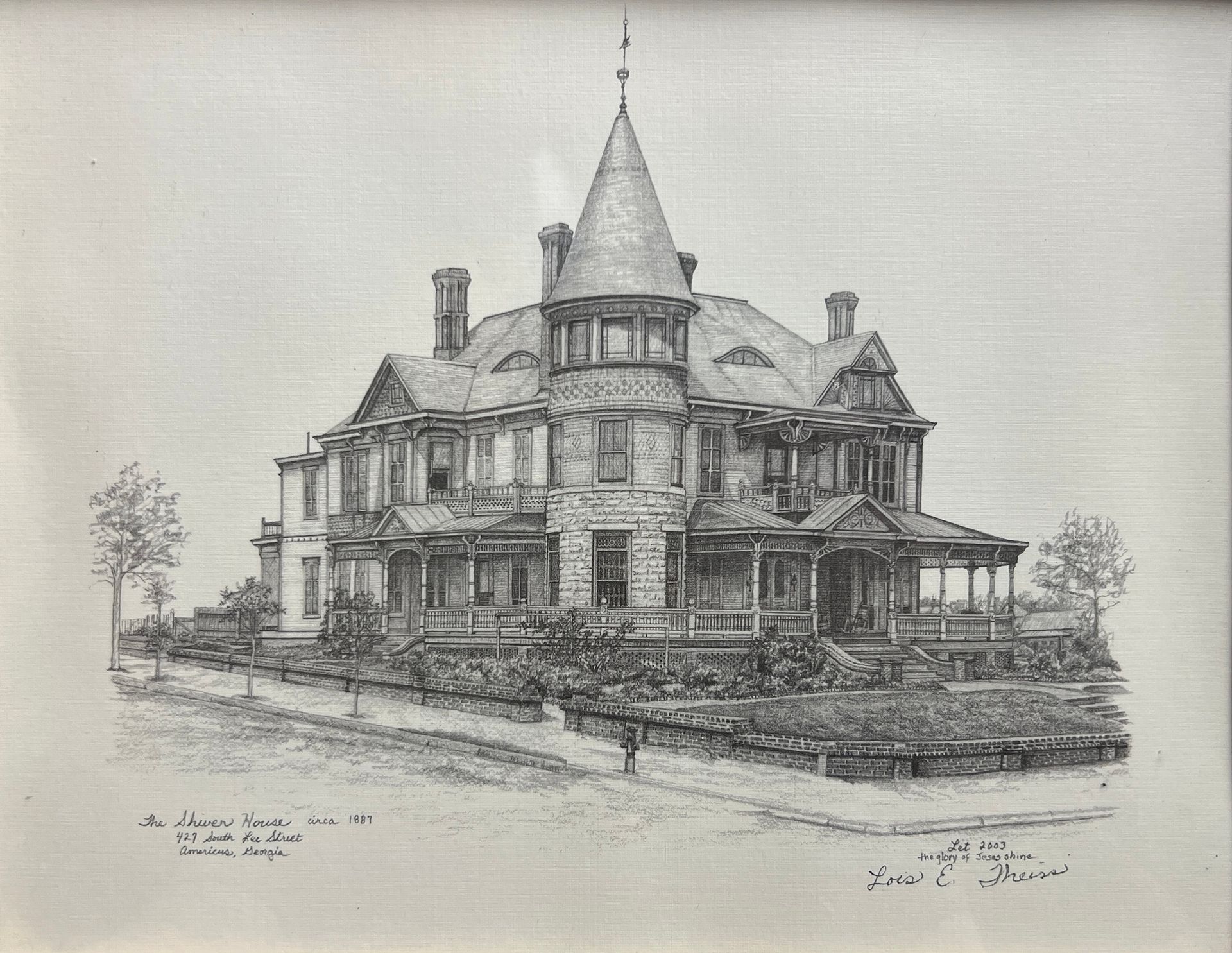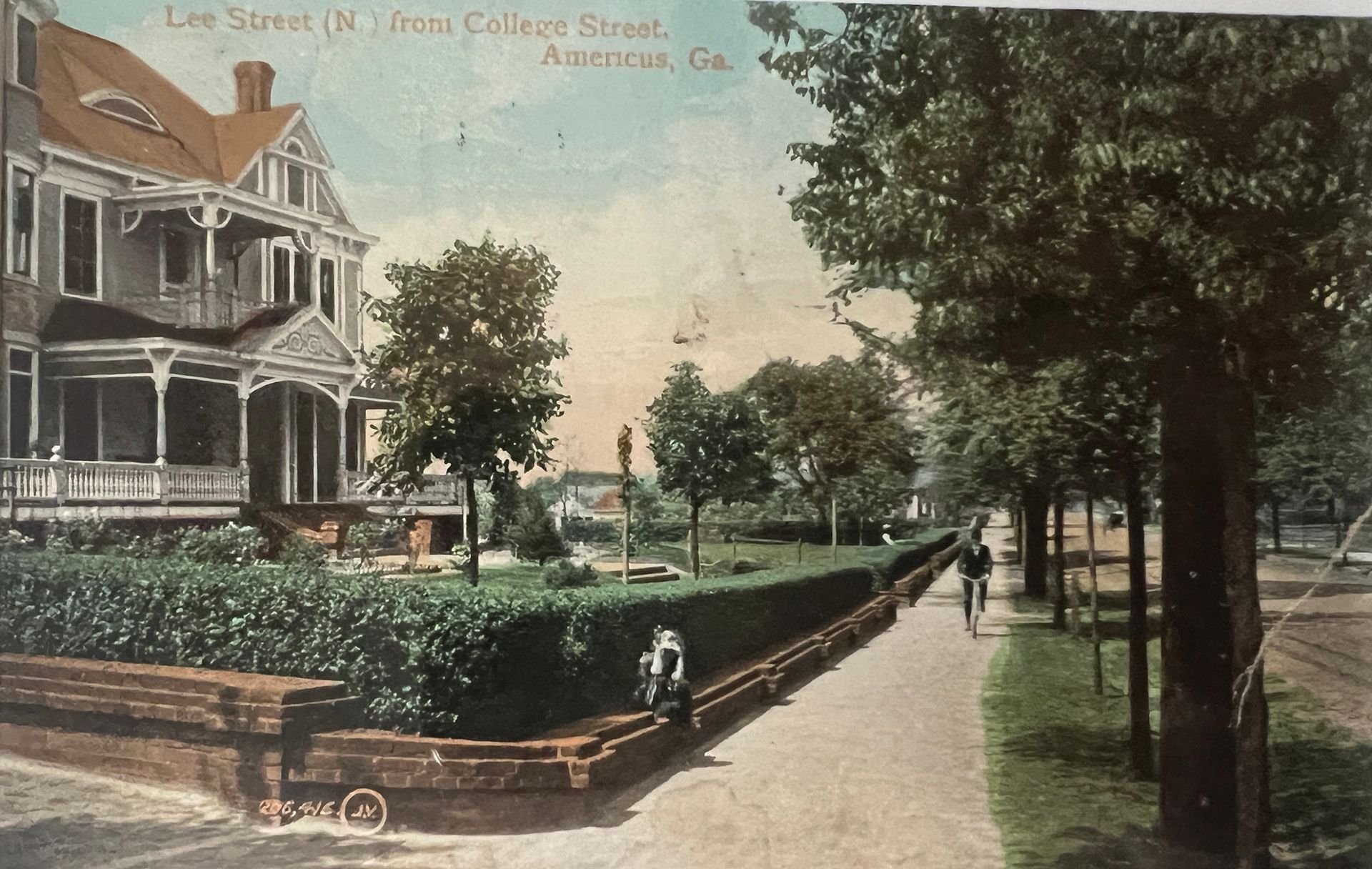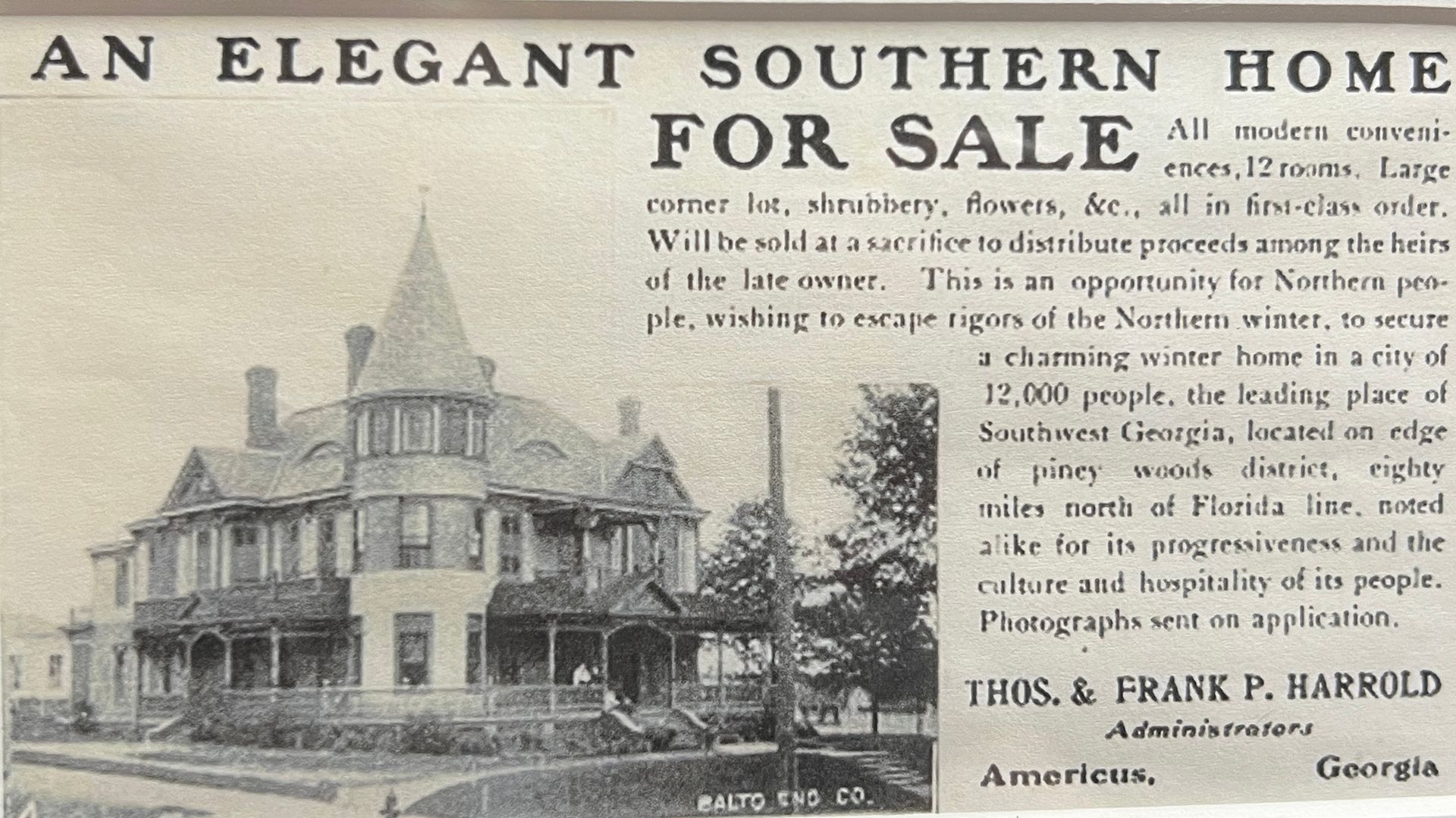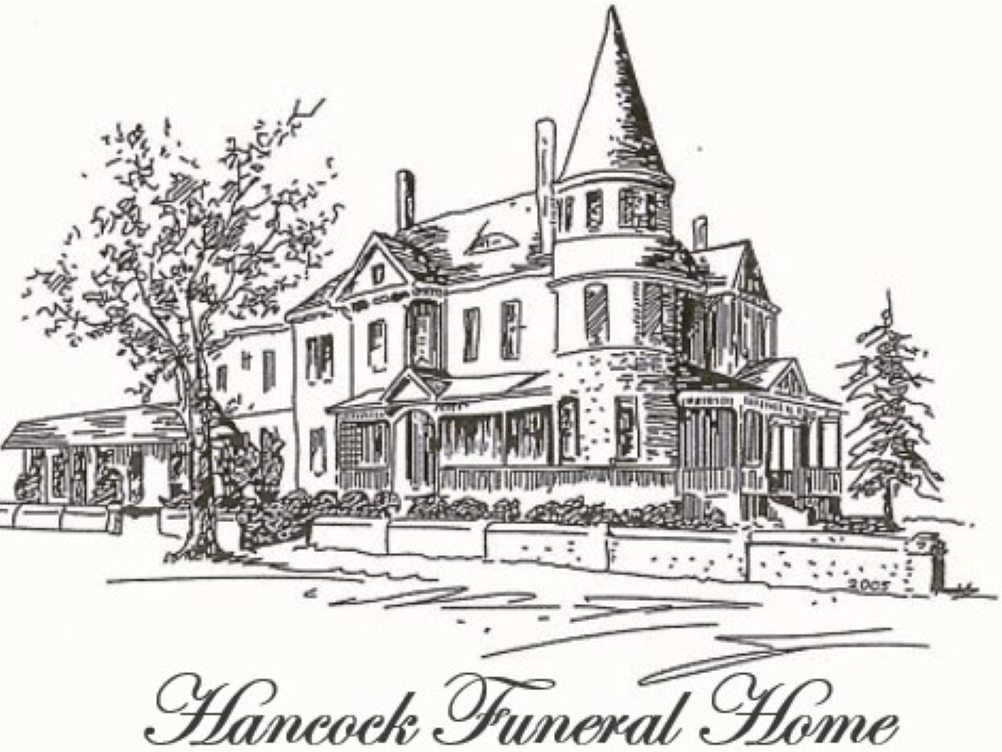Hancock Funeral Home
Much of the information we have about this house came from the late Mrs. Frank Sheffield of Atlanta, a granddaughter of the original owners, Mr. and Mrs. Uriah Harrold. The massive dimensions always seem to intrigue people who take the time to show interest in this example of Victorian architecture.
Mrs. Sheffield indicated to us that after all of the Harrold children had married and/or left home, Mrs. Harrold went to Europe for an extended holiday. She was gone about three years, quite a vacation!! While she was gone, her husband had a new, 15-room, two-story home constructed for her a couple of houses west of College Street. Upon her return home, he introduced her to her new home only to hear her say something like, “I hope you don’t think I’m going to live in a house this small!” So, according to the granddaughter, Mr. Harrold had this residence built for her.

Carpenters began construction on this house in 1884 and had to work three long, hard years before construction was complete. When this house was constructed, electricity was not available, so the workers didn’t have any type of power tools. They had to do all the work with just their own two hands, hand tools, and the assistance of their animals, friends, and employees. A proof of their diligence became obvious to us when, in making some renovations, we wanted the wall that is now behind the pulpit area of the chapel to be moved out onto the porch area several feet, thus giving more interior floor space for chapel services. The carpenters merely detached the wall from the other portion of the structure, put a number of men around it, and moved the wall outward in one piece, without even having to remove the windows from their sashes. While the wall was detached, we were able to look into the existing void in the walls. We learned that in the are where today a 2”x4” piece of lumber would be use, this house has 4”x16” lumber.
The windows in the chapel have had stained glass installed by the present owners, but the sashes are original except for the one sash that holds the stained-glass cross behind the pulpit. The only stained glass that was a part of the original construction includes small panes in some of the windows on the second and third floor, that which is above the landing separating the first and second storis and that which is above the windows in the front parlor. The curved glass in these parlor windows is also a part of the original construction. Present owners have installed the plexiglass over the windows as a measure of protection.
The ceilings rise 12 feet, 10 inches from the floor, almost twice the height of the ceilings in most modern houses. The ceiling trim, made of plaster, is the work of a long-forgotten tin mold talent. The chimneys are massive, with each of the five chimneys containing enough bricks to build two normal, one-story brick houses.
The original portion of the building houses twenty-seven rooms, with another three large rooms having been constructed in the early 1990’s to form the present-day conference room, selection and storage rooms. At that time, a concrete ramp, two handicapped restrooms, and a 5- bay garage were constructed, and the parking lot was paved with concrete. The original doors in the house are seven feet, six inches tall, three feet wide, and two inches thick. Most of the doors have silver-plated doorknob plates and intricately engraved, silver-plated hinges. Some of the doors that have been used in remodeling are considered standard in size for current construction, and some are six feet, eight inches tall, three feet wide, and one and a half inches thick. It is now impossible to buy doors the same size as the originals unless they are sold as salvage material from selected demolished houses or unless they are custom constructed.
The house contains a total of eighty-five doors and sixty-eight windows. Most of these are on the first and second floors of the building. The third floor, used as storage space, contains three thousand, one hundred twenty-six square feet. The first and second floors together have a total of thirteen thousand, ninety-four square feet. This produces a total of sixteen thousand, two hundred, twenty square feet.
Above the landing that separates the first and second stories is a wall-sized red glass window, stained and etched in the native Italy from which it was secured to be placed in the building when it was being constructed. Originally the window faced a back porch and was lighted by natural sunlight. In the 1960’s, a closet-sized room was added to enclose the window, and four 10-foot fluorescent light bulbs were attached to shine on the white wall formed by the construction. The light then reflected back through the stained glass to give the present illumination. The red carpet was selected to complement the color of the glass.

The house contains a total of eighty-five doors and sixty-eight windows. Most of these are on the first and second floors of the building. The third floor, used as storage space, contains three thousand, one hundred twenty-six square feet. The first and second floors together have a total of thirteen thousand, ninety-four square feet. This produces a total of sixteen thousand, two hundred, twenty square feet.
Above the landing that separates the first and second stories is a wall-sized red glass window, stained and etched in the native Italy from which it was secured to be placed in the building when it was being constructed. Originally the window faced a back porch and was lighted by natural sunlight. In the 1960’s, a closet-sized room was added to enclose the window, and four 10-foot fluorescent light bulbs were attached to shine on the white wall formed by the construction. The light then reflected back through the stained glass to give the present illumination. The red carpet was selected to complement the color of the glass.
The portion of the building that is now used as the chapel was built for entertaining. The three rooms of the area could be extended or “closed off” by the massive pocket doors, and the space could be adjusted according to the number of people who were expected. The present owners have elected to maintain the built-in China cabinet in the western-most portion of this entertaining area, calling attention to it through the use of special lighting.
Each of the original rooms, and the halls on the first and second floors have fireplaces and beautiful mantles of oak or walnut. These mantles, each made in two pieces, are attached by only four metal hooks which are embedded in the chimneys. All of the fireplaces are surrounded by artistic tile.

Mr. and Mrs. Harrold lived in the structure for about 18 years. Around 1915, the Shiver family purchased it and made it the Shiver home for about 25 or 30 years. Following their departure, it was used as a 4-unit apartment house for a number of years, and even housed abeauty parlor for a time. In the early 1950’s, it was sold to Mr. LaFollette and Mr. Sheu and it became a funeral home. “Shine” Littlefield bought it from the original funeral directors and kept it until a tragic, fatal accident involving his young son and his own ambulance. At that time, he sold it to Buddy Pilcher, who ran it as a funeral home for a short time before the death of his wife. Mr. Pilcher closed the funeral home and “boarded it up”, a condition in which it existed for about two years until Neal and Faye Connor bought it from him around 1962.
They kept it as a funeral home for about two years before selling it to Larry and Mary Louise Hancock who took possession of it on March 4, 1965. Larry was the primary funeral director from then until his untimely death from a massive heart attack at age 59 on June 19, 1998.
